Elevations for Plan 1
Elevation 1
Elevation 2
- 2,084 sq ft
- 3 Bedrooms, plus Loft
- 2.5 Bathrooms
- Attached 2 Car Garage
- Individual Lots from 6,100 to 8,800 sq. ft.
Request Information
![]()
Call or text Kelly Kausen
(760) 670-7062

Request Info
Ask for pricing, homesite availability and more.
Ask about our Very Low Income Home for Sale**

Get Pre-Approved
Apply Now! Great Rates Available—As Low As 4.75% APR 5.13% 5 Year Fixed-6 Month ARM (30yr loan tied to SOFR Index + Margin 2.75)*

Interior Photos
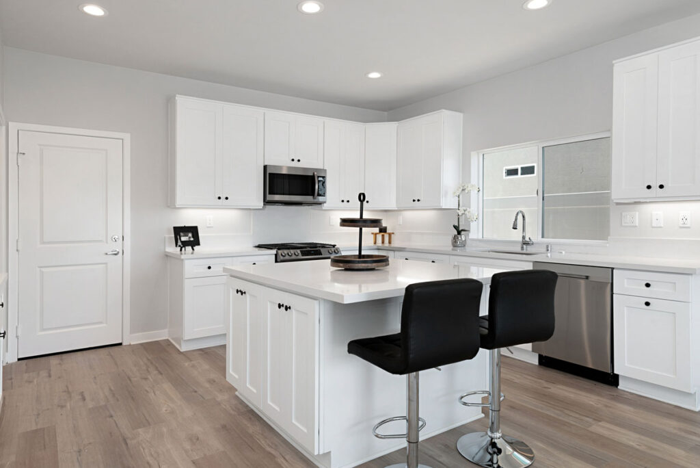

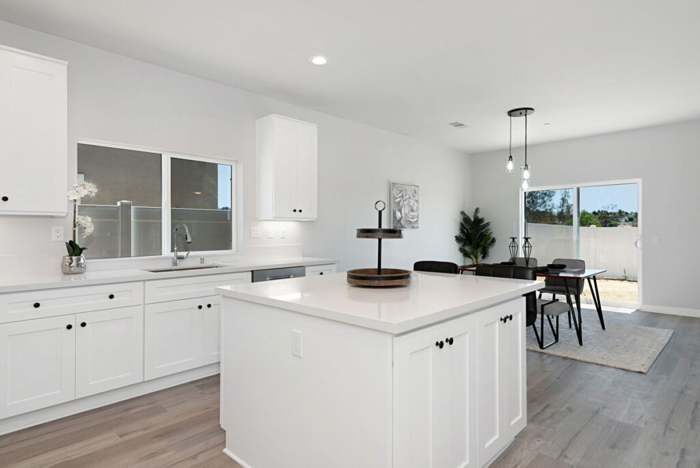
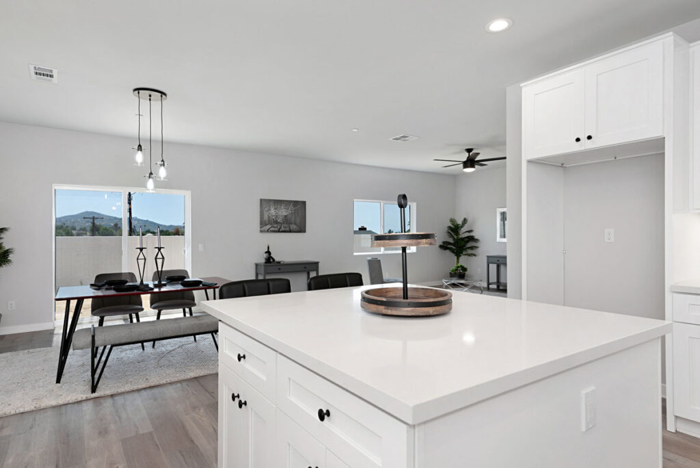
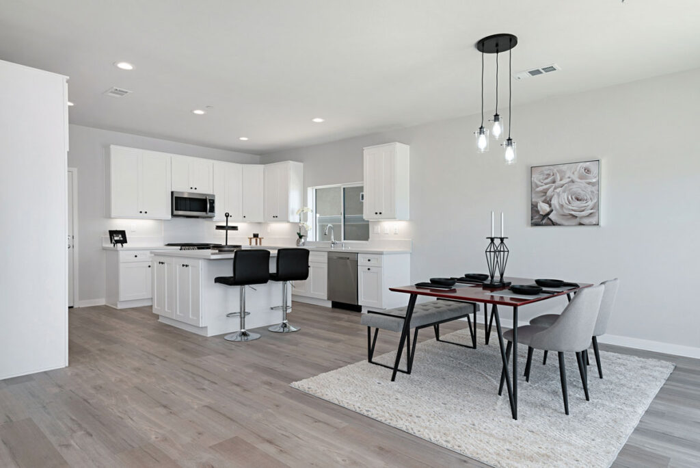
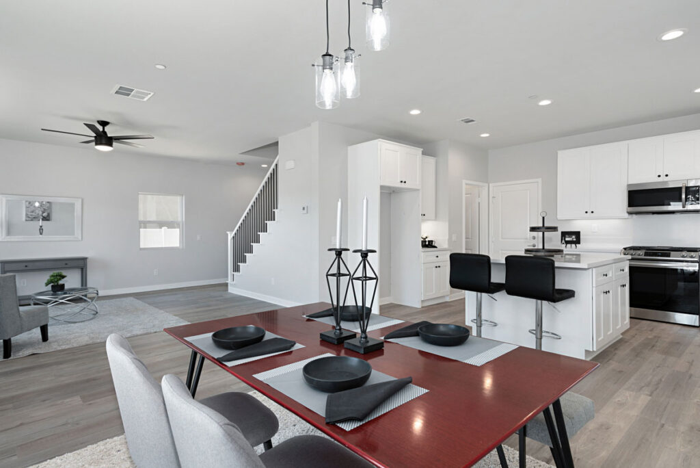
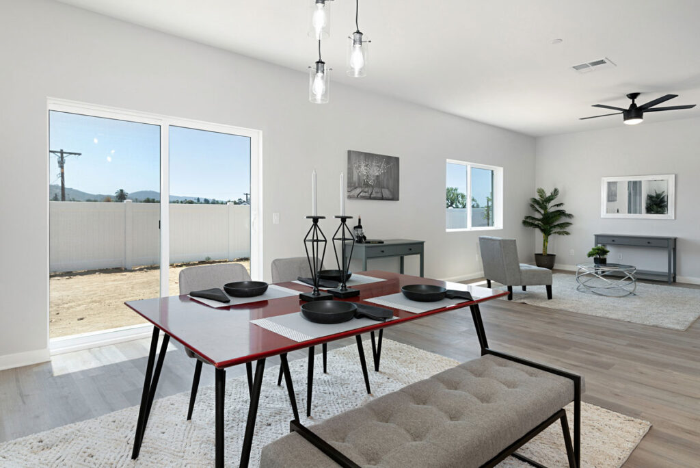

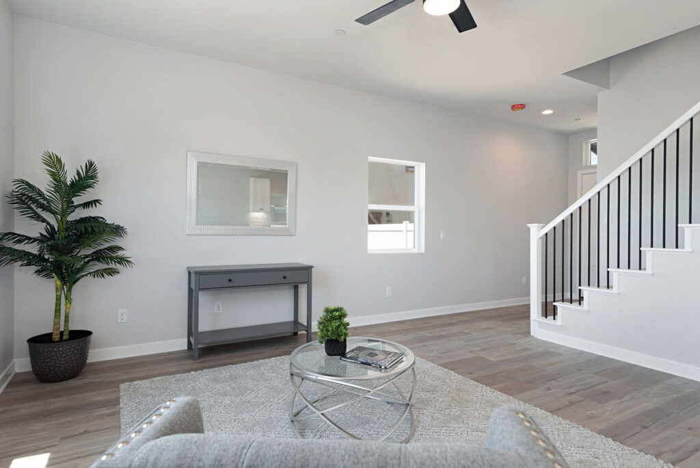
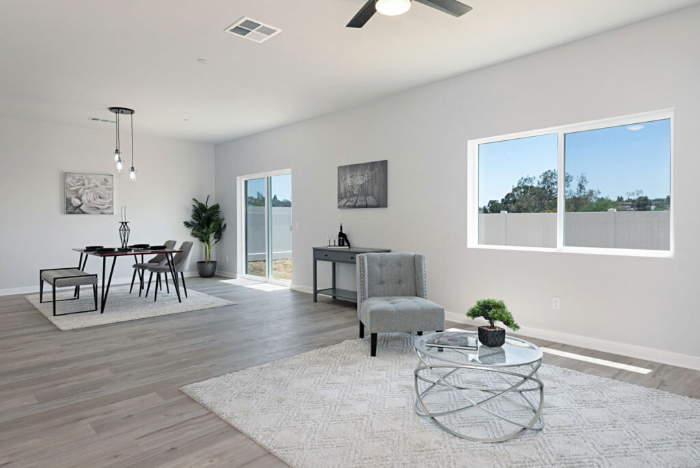
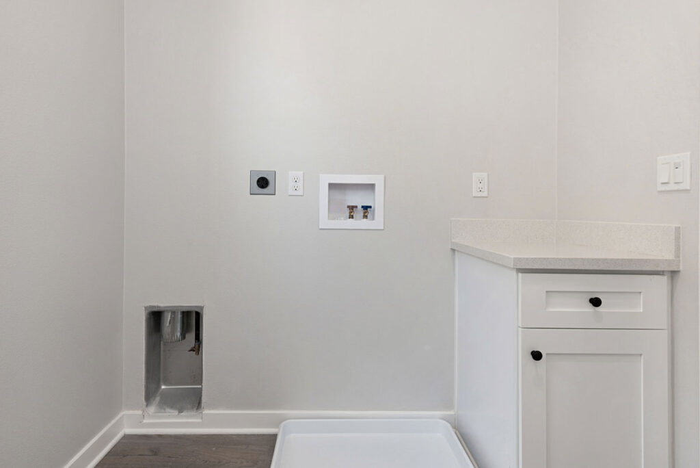



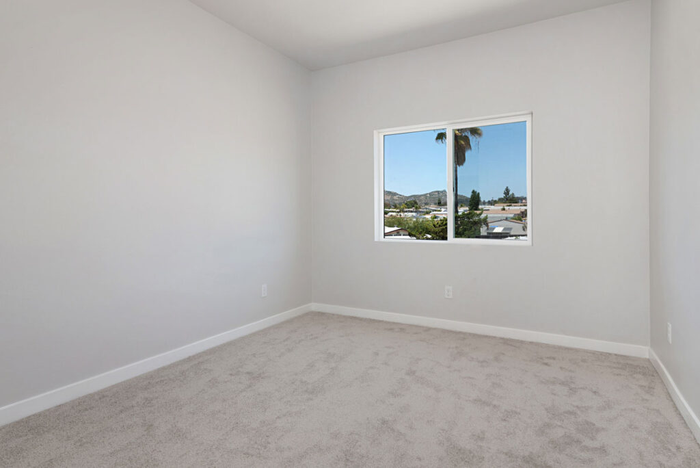


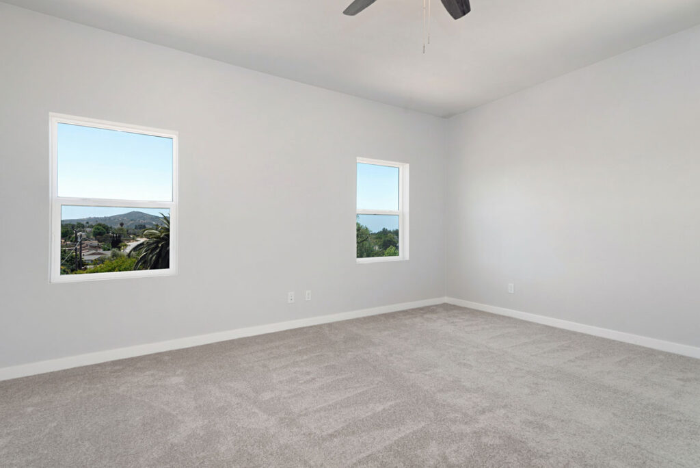


Features
- Concrete Roof Tile in Flat or “W” detail per elevation
- Designer stucco, stone and siding appearance (per elevation)
- Stucco soffits
- Engineered roof trusses
- Coach lights (per plan)
- Steel sectional garage doors with windows with opener
- 6’8” tall ThermaTru fiberglass front door
- 6’8” tall ThermaTru side garage door
- Alpine vinyl windows and sliding glass doors with Low E glass
- 2 hose bibs
- Gas stub for BBQ
- White shaker cabinets
- Knock down texture including garage
- Painted garage walls
- Prewired for EV charger
- 9’ tall ceilings on 1st and 2nd floors
- 2 panel painted interior doors
- Whole house fan
- Programmable thermostat
- LVP flooring at all living areas (upgrades available)
- Designer carpet in bedrooms (upgrades available)
- Chrome Olympic lever handles
- Central air conditioning
- Structured wiring hub in master closet
- Zero VOC paint
- Walls and ceilings painted in light grey color
- Doors and trim painted in bright white color
- White shaker cabinets throughout with soft closes hinges and drawers
- Moen plumbing fixtures throughout
- LED lighting throughout
- Pony wall stair system with painted handrails and cap
- White decora-style rocker switches
- Wired for tv, telephone, internet
- USB outlets
- 3/4 hp garbage disposal
- Stainless Steel Samsung dishwasher, microwave and gas range
- Quartz countertops with available color selections
- Island with receptacles
- Wood dovetail soft close cabinet drawers and doors
- Single basin stainless steel undercounter sink
- Moen chrome faucet with pull out sprayer
- 24 Month warranty on appliances
- Chrome framed mirrors in full bathrooms
- Low flow toilets to save water
- Quartz countertops with available color selections
- Recirculating hot water on tankless water heaters
- Low maintenance acrylic shower and tub enclosures
- Tub/shower combination in upstairs bathroom
- Moen chrome plumbing fixtures
- Chrome towel bars and hardware
- Energy efficiency (R-60 attic insulation, R-23 wall insulation, radiant barrier sheathing)
- Navien TANKLESS water heater
- No Mello Roos
- Low HOA fees
- Pre wired for solar
- Solar package option is available
- Glued and screwed upstairs floor sheathing (competitors simply nail it)
- All floor joint hangers are glued to reduce squeaky floors
- Upgraded LVP flooring
- Upgraded carpet
- Upgraded carpet pad
- Counter tops
- Solar
- Gutters
Plan 1 Floor Plans


Sunset Ridge does not offer a broker co-op commission. Prices and features may vary and are subject to change. Photos are for illustrative purposes only. Learn more.
*All numbers based on a purchase price of $959,900. Rate 4.75%, APR 5.13%, 5yr Fix-6mo ARM (30yr loan, tied to the SOFR Index). Rates and payments are based on credit score, loan to value, 20% down payment & subject to change. Points paid by builder to be 1.25. Total Down Payment $191,980., Cash to Close estimated at $202,524, for scenario. Monthly Principal and Interest, $4,006, current as of 11/21/22. All loans subject to approval. Rates, terms, and conditions are subject to change and may vary based on credit worthiness, qualifications, and collateral conditions. Loan and monthly payment buying scenarios used for information purposes only and may not be specific to your situations. Rates expressed may not be available at this time. This ad should not be construed as investment or mortgage advise or a commitment to lend. Your results may vary. There are no guarantees, promises, representations and/or assurances concerning the level of accuracy you may experience. For actual and current terms and rate information, please contact Barbara Tammen at Golden1 Credit Union, 858-315-0585, NMLS#451127. APR of 5.13% assumes a 4.75% simple fixed interest rate assuming $2,000 in fees included in APR. Monthly Principal and Interest Payment based on a fully amortizing fixed interest loan of $767,920. with 360 monthly payments at the assumed simple interest rate. Lender is not a tax consultation firm. Please seek advice from tax professional. Monthly expense may or may not include HOA fees. If applicable, your payment may be greater.
Very Low Income Home For Sale
**The developer with the County of San Diego has included one Very Low Income Home in Sunset Ridge for Sale. You may qualify if you earn no more than $65,000 annual and maintain a family of four on this budget. To add your name to the list of interested parties, please email Kelly@KellyCrews.com and Bbtammen@golden1.com. Featured home is 3 bedrooms plus loft, with 2.5 baths and an attached 2 car garage located on lot 3. See site plan.
